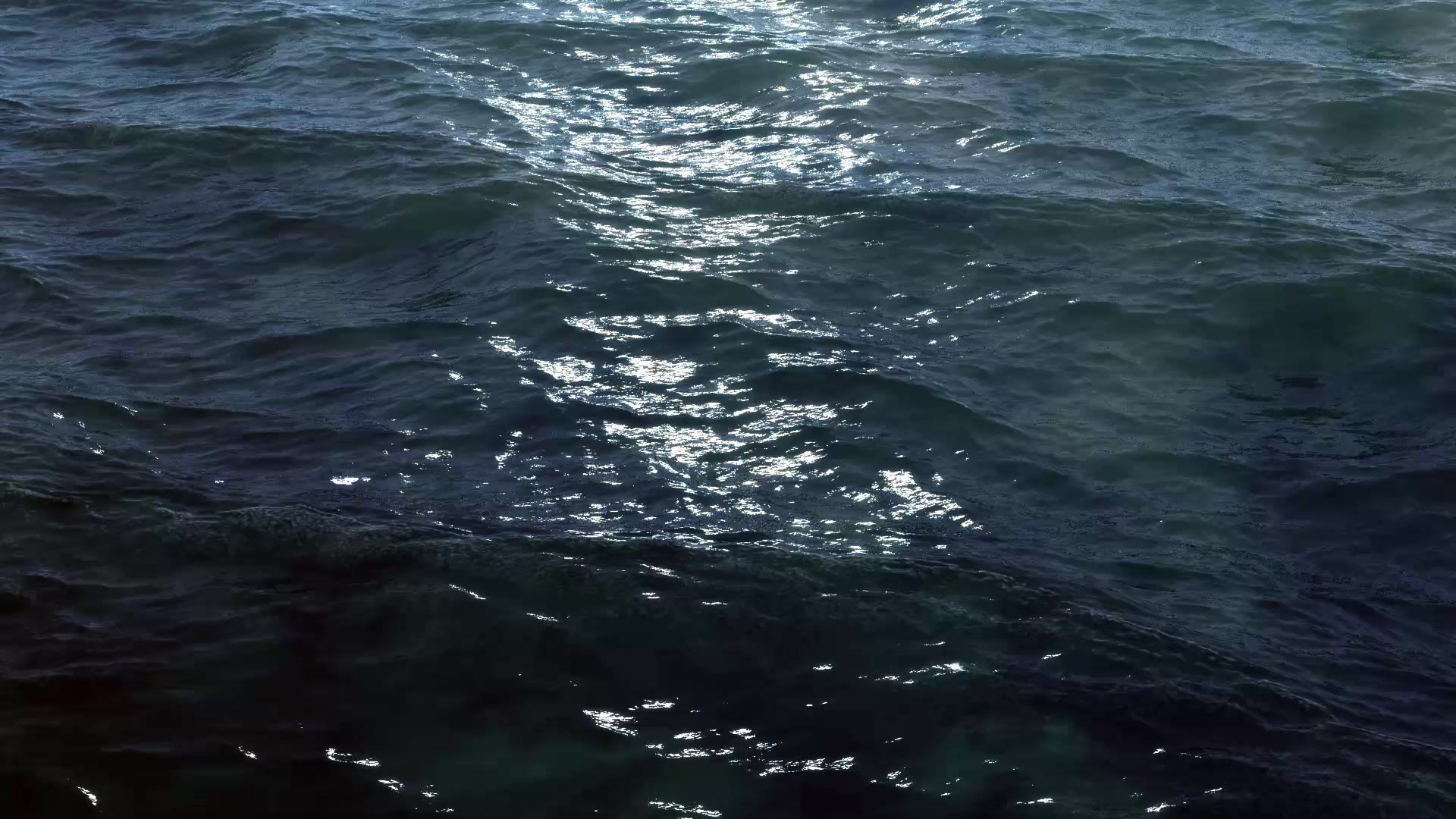
Almaroon 52 m
The Almaroon 52m is good solution for our clients who love to enjoy the luxury wide space and feel like at home. For those who likes to visit a lot of countries while they are onboard on their big home.



TECHNICAL DATA
THE YACHT MADE FROM APPROVED STEEL 10 mm , 8 mm , 5 mm . The yacht design is
approved and built under BUREAU VERITASE REGISTER.
LENGTH: 52 M
BEAM: 9.2 M
Engines: 2 x 12V 1500 hp each
Generators: 2 x 100 kW
Propellers: 2 x 5 blades
Speed : 15 knots
Electrics
Generators: 2 x 100 kW each at 1500rpmEmergency generator: 1 x 80kW at 1500rpm
Shore power: 175kVA transformer
Main power: 230/400 Volt AC 50Hz
Small power & lighting: 230 Volt AC 50Hz
Low voltage: 24 Volt DC
Auxiliary equipment
After class approval
Anchor capability
Water makers: 2 x 6000 litres/day each
Fuel oil separator:
Oily water separator: Facet CPS-2,5 B mk3Black water treatment: 8100 liters/day
Sanitary vacume system
Toilets: EVAC
Air Conditioning
Hot water boilers: 2 x 250 liter
Tank capacities
Fuel : 100,000 liters
Lube oil: 2000 liters
Fresh water: 20,000 liters
Waste water: 10 ,000 liters
Bilge water: 5000 liters
Dirty oil: 2000 liters
Water mist: 3900 liters
Communication
SSB Radio MF/HF Transceiver with
VHF with DSC:
EPIRB
SART
Navtex receiver:
Telephone
Crew intercom
Navigation
Radar: With 19” TFT monitor
Conning system: With 19” TFT monitor
Gyro compass
Autopilot
Magnetic compass:
Speed log
Echo sounder
GPS
Electronic chart
Wind indicator
Ship Security Alert System
Horn
Search light: 24V/150Watt
Deck equipment
Anchor winch:
Anchor: 2 x 360kg galvanized steel HHP
Anchor chain: 2 x 192.5m of 22mm stud link chain
Capstans: 2 x Steen, type 59, size 48
Mooring bollards: 4 on foredeck.
Sun deck whirlpool: Aquademi , 4 person
Passerelle : Van der Velden 5.85m. Teak surfaced and side lit
Ladders: 1 x ladder, 1 x Swimming ladder, 1 x
boarding ladder
Safety
Life rafts: 2 x 20 person approved
Life buoys: 8
Life jackets: 28 + 4 for children
Parachute flare: 12 Line throwing appliance: 4
Emergency breathing device: 5
Survival suit: 28
Fire safety
Alarms: Visual and acoustic alarms in appropriate areas
Heat detectors: Galley and laundry
Smoke/heat detectors: Accommodation, machinery spaces and technical
areas
Infrared flame detectors: Over main and aux engines
Gas detectors: In water sports and petrol store
High pressure water mist: Ultra Fog system fitted in accommodation areas,
galley, tech spaces and engine room
CO2 system: Fitted in Galley
Hoses and hydrants: Placed throughout vessel, as required
Fire extinguishers: Powder, CO2 and Foam throughout vessel, as
required
Fire outfit: X 2Fire doors: Throughout vessel, as required
Security
Cameras installed on port and stab main decks
Main deck aft, engine room and water sports store
Monitoring: Via AV Lintec system
Galley
Induction cooking top: 4 ring induction hob
Oven
Steam oven
- CCTV monitoring
The yacht is divided into 21 separate zones, of which 13 have full Entertainment Centers,
and the remaining 8 have Light Entertainment Centers. The following televisions are
installed: (unless
Otherwise stated, all these areas have entertainment centers and internal or external DVD
Drives ))
Main deck guest cabins: TV
Owner’s stateroom: TV
Owner’s study: TV
Lower deck guest cabins: TV
Bridge Deck Saloon: TV
Sundeck: TV
Remaining decks: Speakers only
Captain’s cabin: TV
Galley: TV
Crew mess: TV
Chief Eng & 1st Office TV
Crew cabins: 10.5” flip down AV unit including CD/DVD drive
Guest Accommodation - 24 in 12
cabins
All cabins are generously proportioned, with in suited bath/shower rooms and feature
ample
Wardrobe/drawer space
The owner’s stateroom is located on the main deck and occupies the full width of the vessel.
The starboard side comprises the working and relaxation area, with desk, sofa, armchairs
and
Low table. To port is the bed. Sliding doors enable the two sides to be divided if required.
Wardrobe and drawers are provided in the dressing room, along with a dressing table.
The bathroom comprises Jacuzzi bath, shower, WC, bidet, and twin basins.
Also on the main deck is a single cabin which could be useful for additional staff such as
security or nanny. The bathroom comprises shower, WC and basin. This cabin can also
Effectively be used as an office/study as it features a desk, and the bed can be used as a sofa
The remaining four guest cabins are located on the lower deck:After on the port side is a
twin cabin with shower, basin and WC. After on the starboard side is a double cabin with
bath, basin and WC. A sliding door between these cabins makes these ideal for family use
The two forward cabins comprise a double on the port side, with bath, bidet, WC and basin.
On the port side is a twin, with shower, WC and basin
We can do the design of the rooms as you wish and make any changes you like .
Crew accommodation - 13 in 4
cabins
The Captain’s double cabin is located after the bridge as is the norm on yachts of this type
The rest of the crew’s accommodation is on the lower deck forward
The Chief Engineer and Chief Officer occupy single cabins
Each one is ensuited. A comfortable crew mess for dining and relaxation is also situated on
the lower deck, as is the laundry
Microwave oven
Deep fat fryer
Sink waste disposal
Refrigerator
Main deck pantry equipment
Refrigerator
Heat lamps
Bridge deck pantry equipment
Refrigerator
Wine refrigerator
Coffee maker
Ice cube maker
Cold rooms
Walk in Refrigerator: 4.5 cubic meter
Walk in Freezer: 3 cubic meter
Laundry
Washing machines: 3 x 6kg capacity
Dryer: 3 x 6kg capacity
Audiovisual equipment
- Lighting control- Air conditioning

